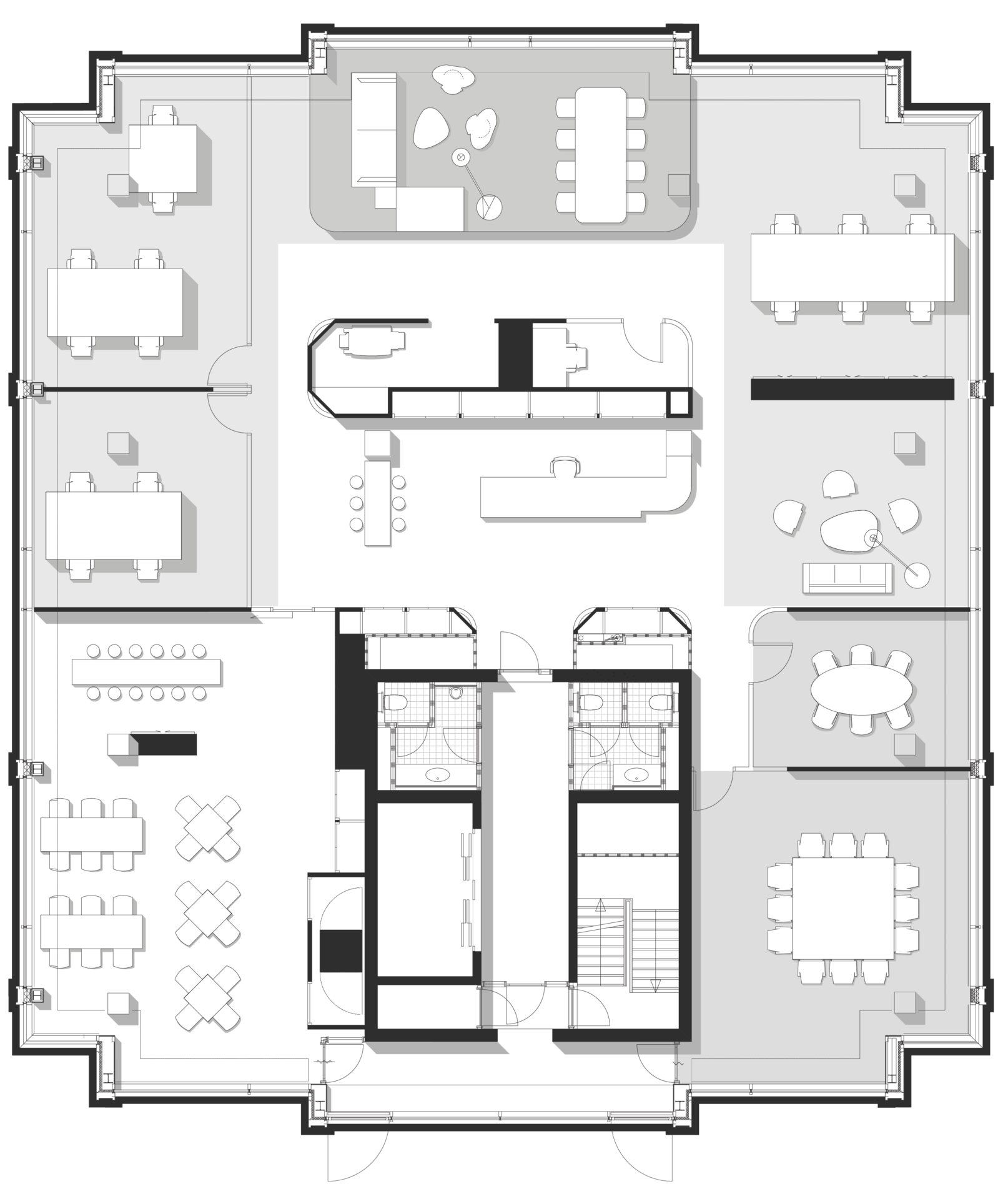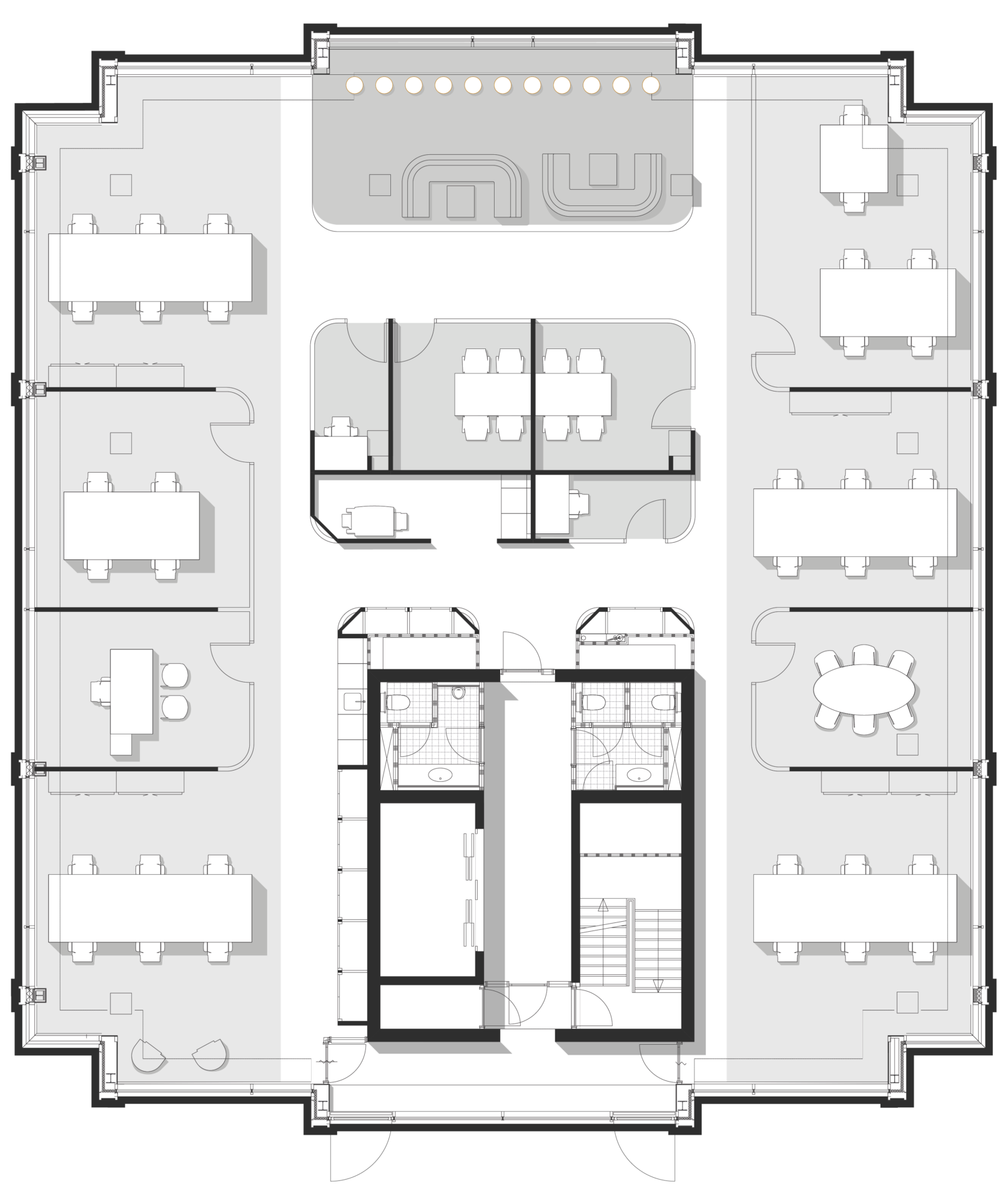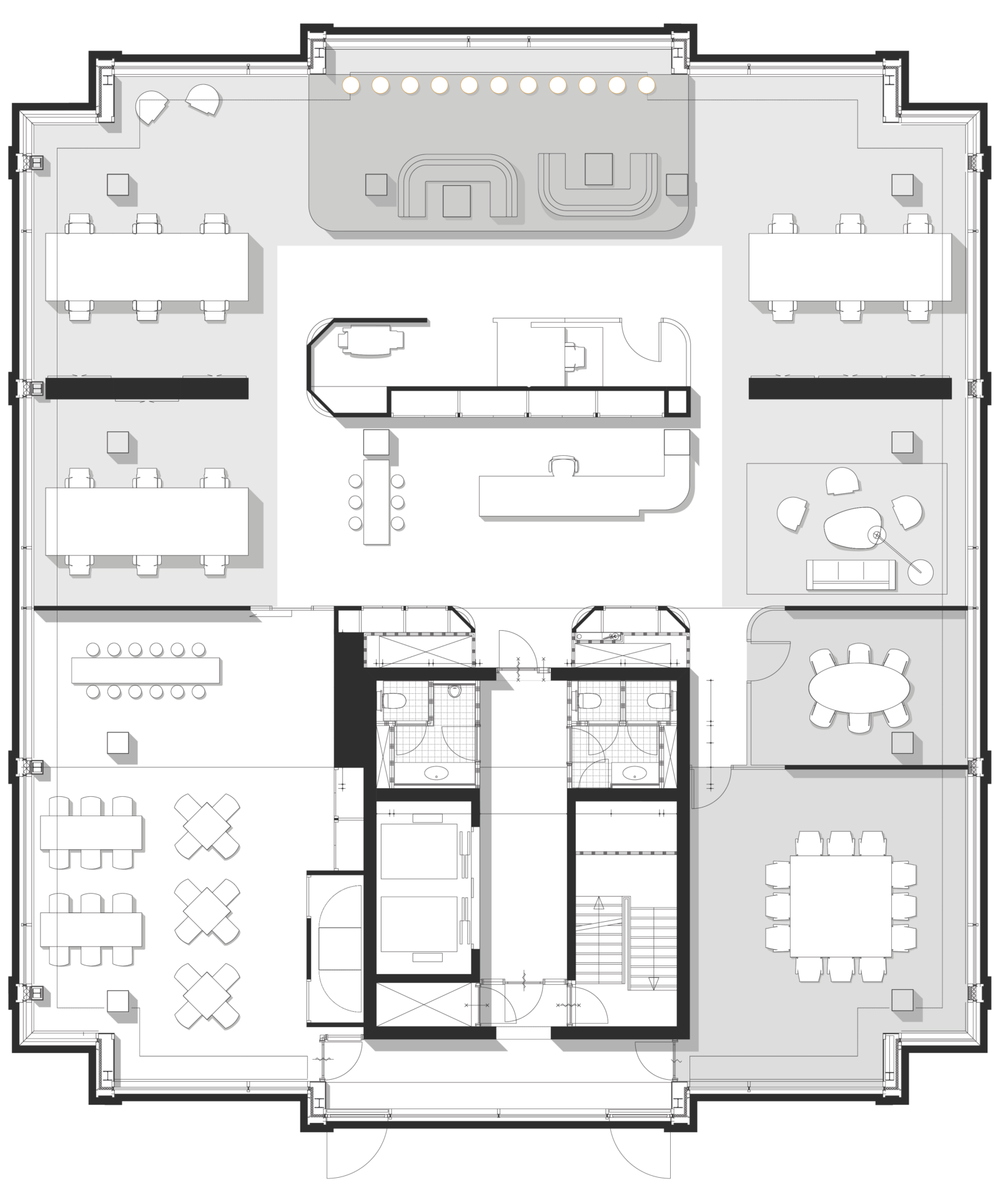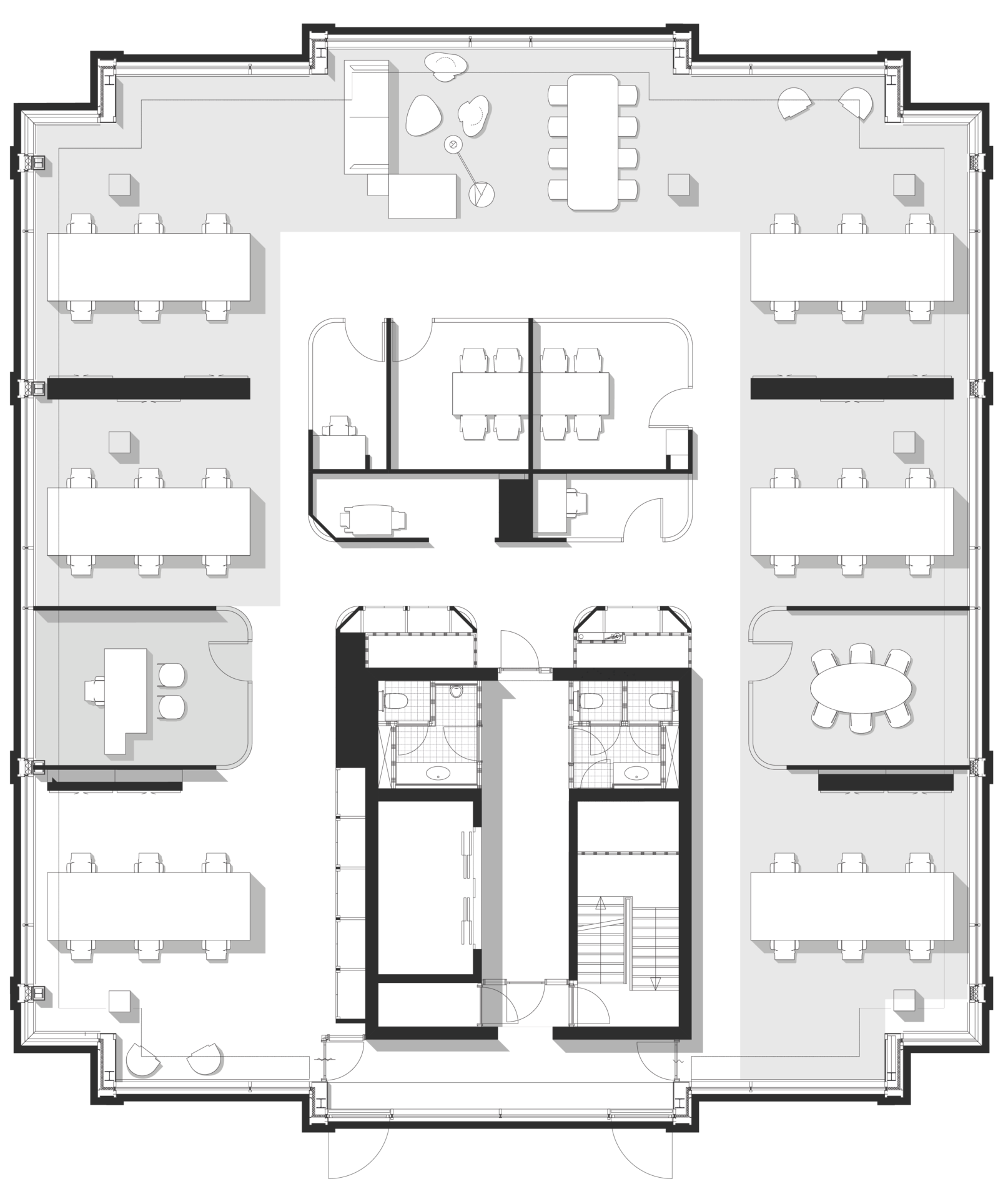
watch your client’s plane land at the international airport
and enjoy looking at the small boats in the canals at your feet at the same time


watch your client’s plane land at the international airport
and enjoy looking at the small boats in the canals at your feet at the same time



